The problem is that since we are limiting the cost by making the best of what we have for the time being, the dimensions aren't ideal. We'll only be able to fit two stools -- they'll be tucked in there pretty snugly, and they're going to need to have a smaller footprint to make it possible. In addition, the top of the notched out wall where this is all happening is 46" high which is too high for a standard counter-height or bar-height stool and we can't make it lower (like just extending the current counter) because I don't want to buy new countertops. So we're working within some pretty rigid constraints.
Here are the options that I'm considering:
Option 1: Finishing the bottom of the notch in the wall with a wider board to create a breakfast bar and buying two adjustable stools that can reach the crazy tall height that is required. The only place I've found such inventions for less than $200 each is at a school supply website I first saw at Young House Love -- and they don't look like much to begin with, but when Sherry & John painted theirs aqua they were darling, so I'm not worried. They are also really inexpensive which is a big plus for this spur-of-the-moment project.
PROS: Takes up less of the walkway toward the living room, clean line with only one "counter" surface.
CONS: Extra tall stools might be difficult for kids to scale, less choice in bar stools, and I wonder if it would look out of proportion or odd because it's not a commonly used height?
Option 2: Finishing the bottom of the notch in the wall with a thin board that matches the one behind the sink and adding a wider board below to serve as a breakfast bar, then buying two regular 30" bar-height stools.
(Stand-in corbels only for representation, not sure I love them at all)
PROS: More choice in stool style, easier climb for kids
CONS: Takes up more of the walkway into the living room especially if we make the lower counter surface deep enough to be functional, corbels might infringe on the horizontal space needed for the stools since it's already such a tight fit, and I think it might look like too much is going on -- not sure I like the overall aesthetic.
Both options have some drawbacks -- and while I'd most likely be limited to choosing one of the school outfitter's stools (barring an barstool miracle), I do think they'd look cute once painted and I am leaning toward that overall look more than the one with the two levels. I'm just worried about my kids having to take up mountain climbing in order to sit down for breakfast... what do you think?
UPDATED TO ADD: Several people have suggested taking the new breakfast bar height down a little lower or to counter height -- unfortunately we're stuck with the height it is at currently (you can see in the photo below that it is cut down to right above the backsplash) or we would have to remove the whole section of backsplash, and then it would be flush with the counter. The problem with the lower height option is you then have a weird seam in your counter -- laminate to the left, new material to the right. I'm not sure I would like that look at all -- any ideas? Also, replacing the countertops isn't an option now because we would then have to replace the backsplash as well since it sits on the counters, and I don't want to drop that kind of money (even for inexpensive options) into a kitchen I'd like to tear up in a few years.
UPDATED TO ADD AGAIN (ohmygoodness): I just got off the phone with my "incredibly attractive, single contractor friend" (his requested words) and he said that we could remove the top row of tiles on the pony wall without disturbing the rest of the backsplash. So if we dropped that wall down one row it would take the new breakfast bar height to about 42-43" which is a teensy bit tall for 30" stools but it may just work. So that might be the winning solution!
Both options have some drawbacks -- and while I'd most likely be limited to choosing one of the school outfitter's stools (barring an barstool miracle), I do think they'd look cute once painted and I am leaning toward that overall look more than the one with the two levels. I'm just worried about my kids having to take up mountain climbing in order to sit down for breakfast... what do you think?
UPDATED TO ADD: Several people have suggested taking the new breakfast bar height down a little lower or to counter height -- unfortunately we're stuck with the height it is at currently (you can see in the photo below that it is cut down to right above the backsplash) or we would have to remove the whole section of backsplash, and then it would be flush with the counter. The problem with the lower height option is you then have a weird seam in your counter -- laminate to the left, new material to the right. I'm not sure I would like that look at all -- any ideas? Also, replacing the countertops isn't an option now because we would then have to replace the backsplash as well since it sits on the counters, and I don't want to drop that kind of money (even for inexpensive options) into a kitchen I'd like to tear up in a few years.
UPDATED TO ADD AGAIN (ohmygoodness): I just got off the phone with my "incredibly attractive, single contractor friend" (his requested words) and he said that we could remove the top row of tiles on the pony wall without disturbing the rest of the backsplash. So if we dropped that wall down one row it would take the new breakfast bar height to about 42-43" which is a teensy bit tall for 30" stools but it may just work. So that might be the winning solution!







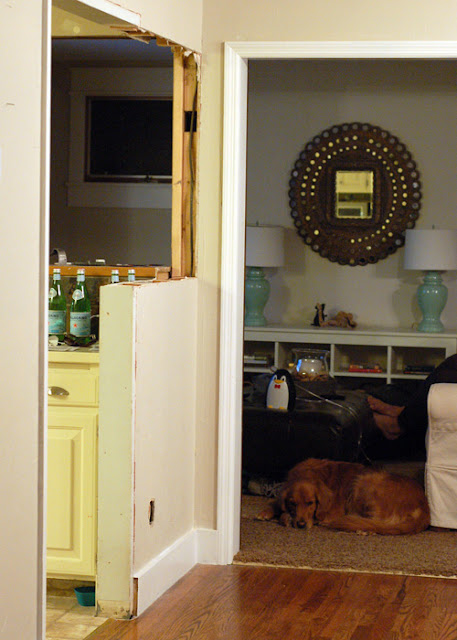














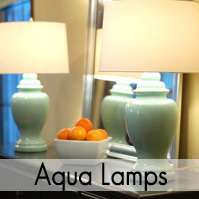


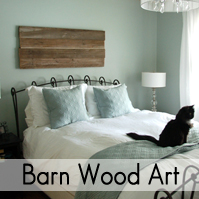
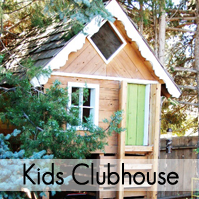

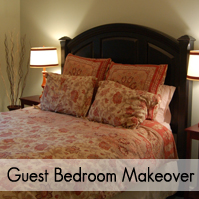




I really think you would regret the super tall countertops, it's going to get old real fast trying to scoot up onto those stools.
ReplyDeleteI like the design of the second one. The only thing I see is that it looks like if someone is scooting around the corner too fast they might run/bang into the countertop, since it projects out past the doorway. Danger!
Looking forward to seeing what you pick!
I agree, option 2 makes me nervous as far as the flow of the rooms is concerned as well. It would have to extend enough to be functional, and that might be an issue.
DeleteAnna -- I understand the height of the notched wall was dictated by the cutout on the adjacent wall, but does it have to match? The shelf in your second rendering tooks to be at about the same height as the counter. Have you considered bringing the notched wall lower? You'd have the clean lines of option one and the height of option 2.
ReplyDeleteThe reason taking it down to counter height wasn't an option is because I'd have two different counter top materials butted up against one another at that seam -- and I don't love that idea. Unfortunately replacing the countertops right now just isn't in the cards.
DeleteI was just going to make the same suggestion as Suzanne - bring the notched wall down to counter height! I actually think it would blend better.
ReplyDeleteMy half-wall stands about 10+/- inches over the backsplash of the counter and is really good for collecting dust & kitchen grease! It's in the plans to knock it down & replace that one section of counter to double-sided bullnose & I'll gain a few inches in my very small DR.
Are you going to replace your entire countertop? That's not an option for me right now and I'm not sold on having two different surfaces (existing counters, new material for breakfast bar) butt up to each other like that. If you're doing something else, send it my way! I'd love to hear an idea that would make it possible :)
DeleteIf you brought the notched wall down to counter height, you could, rather than replacing countertops, do a DIY butcher block for the space. Then, when you are ready to do the big remodel, you have a ready-made cutting board or whatever.
ReplyDeleteYou're kidding, right? Climbing up high and perching is not a *drawback* for kids, it's an *added feature*!! They'll love scaling the mountain tops to get on that stool! Option 1 for the win!
ReplyDeleteHaha good point!
DeleteOPtion 1. OPtion 2 looks a little awkward. And I like the backless stools. But of course, it is your kitchen! ha ha!
ReplyDeleteI Just thought I would pass along a little tidbit I picked up. My parents have the higher counter height and found out chairs marked counter height will be for a kitchen counter height and the chairs marked bar height will be for a taller bar counter. I don't know if that will help you choose but I just thought I pass it along.
ReplyDeleteI believe counter height stools are about 24" inches tall, and bar height ones are about 29" or 30" -- and I'd need about 34-36" for that tall option 1 counters :)
DeleteI'd go down to counter height and cut the wall lower. Put the *new* surface on top of the old counter, maybe even 4"-6" inches creating an island/workspace. Don't try to match new ledge to counter - maybe a piece of marble? I think that being wider it would look more like an island/workspace as opposed to a thin shelf ledge jutting into the hall. New surface would need to be as deep as your son's homework books ~ about 12" maybe???
ReplyDeleteHow about one of those little drop-down tables from IKEA? They fold down almost flush, and can be hung at whatever height you like. Just a thought!
ReplyDeletedouble decker is clever!
ReplyDeleteLove the last idea and I hope your single contractor gets a date out of the deal! :) I like all of your options but I can see why #1 is too high to be ideal and #2 is too busy for the tight space. Way to go with the creativity to get to #3!
ReplyDeleteLove the last idea, removing some of the rows of tile to make the wall shorter. Send your contractor to NS! ;D
ReplyDeleteHaha! Perfect Anna!
ReplyDeleteOla! Vostede sabe se eles fan calquera plugins para protexer contra hackers? Eu estou medio paranoico sobre a perda de todo o que eu teño a traballar duro. Algunha recomendación? Ola, eu atope seu blog dende Google, mentres busca un tema relacionado, o sitio web xurdiu, iso parece gran. Eu teño bookmarked-lo nos meus favoritos.
ReplyDelete