Picture it: my house, hopefully sometime before 2050 -- a remodel that involves removing the useless miniature wall between my living room and dining room, removing walls completely to open the kitchen up and extending it by adding a peninsula. It'll be great; I know this because I've diagrammed it and you can totally see the epic potential.
The other day though, when I was supposed to be spending time and energy on my tile entry, I was talking my contractor friend Joe the Builder into tearing up my kitchen wall. My husband (who was aware of the plan, in my defense) was alerted to this decision by a picture message while he was in business meetings. This project spontaneity is how I keep our marriage fresh, or how I keep him on his toes, or maybe just how I maintain my motivation to keep running faster and farther than he can.
The good news? It took Mike all of two minutes after arriving home to decide that I was the smartest, prettiest, most fabulous kitchen wall removal mastermind he knew. Phew. It's an amazing change, and even with all the unfinished sheetrock and exposed wall innards, it is already better. I promise. Love it. I can interact with my family while I cook which makes all the difference in the world.
The changes being made now will end up being a great compromise to open the kitchen up to the surrounding rooms without having to make the larger structural changes that I have planned for the future. We left a little header on the walls so there won't be any ceiling patching needed between rooms, and we only took a notch out of the small wall between the kitchen and the dining room which helped us avoid patching the entire cabinet end area -- flooring, cabinet box, counters and backsplash.
Would I love it even more open in the future, with a real peninsula? Sure! But this is so much better than what we had so it's a perfect compromise until we can budget for a new kitchen -- and I'm much more at peace with the idea of waiting a while now.
The wall behind the sink was a single long cabinet box, so that came off in one piece and left the larger opening with an interior window frame that we also removed, and an incomplete side on the neighboring cabinet box.
I did lose some storage space, but some simple rearranging and moving lesser used dishes (china, canning jars, etc.) to shelves in the basement fixed that problem. Truthfully I wasn't effectively using what cabinet space I did have, so rather than feeling cramped I just feel like I'm carefully making the most of the space.
To finish this new kitchen project, here is what's on the to do list:
- Hire someone to patch the drywall revealed by the cabinet box removal and match the kitchen's existing texture.
- Paint the walls to match.
- Painting all remnants of knotty pine. Orange, be gone!
- Trim the headers
- Build a faux column around the corner post that needs to remain for structural reasons.
- Patch the side of the cabinet box that butted up against the glass-doored cabinets we removed.
- Figure out how to best convert the notched wall opening between the kitchen/dining rooms into a small breakfast bar area (more coming on that this week!)







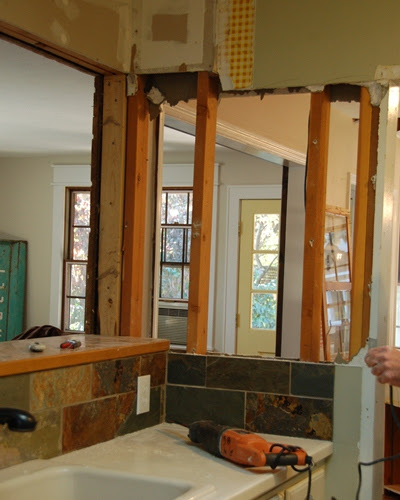
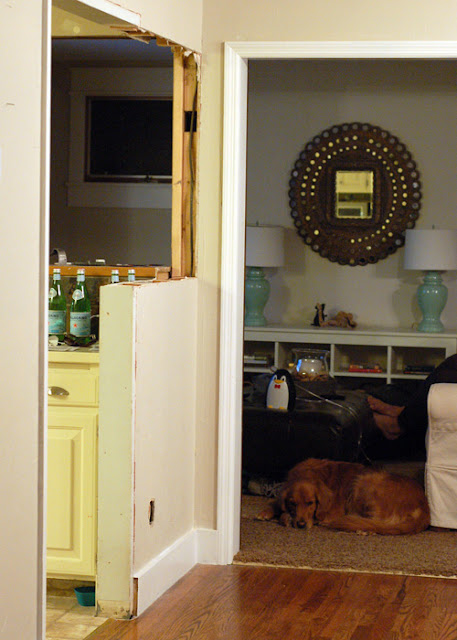
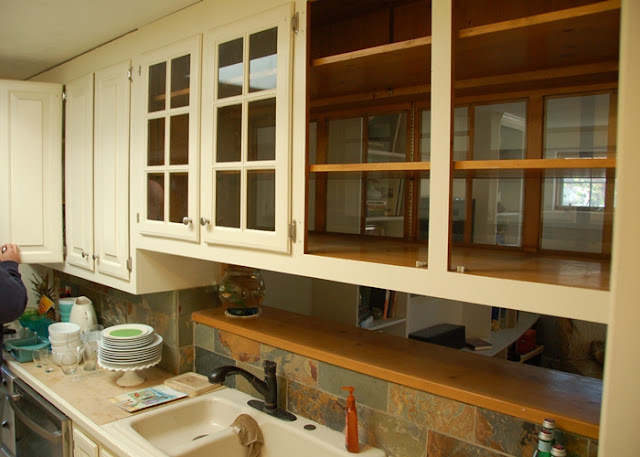
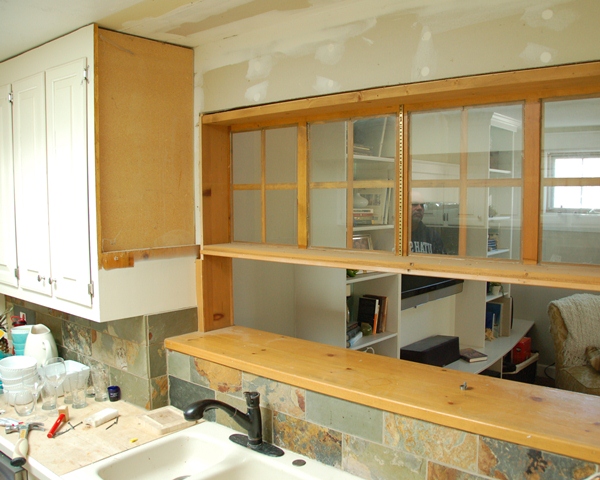
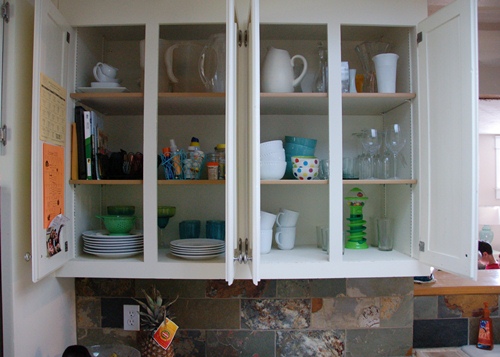














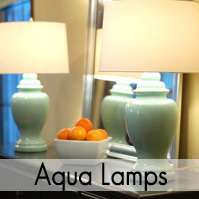


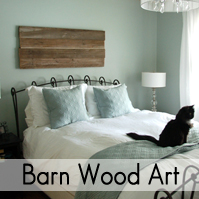







Wow! This is an amazing change!! I love the vision and speaking from experience I know you will love the openness. Our former home had the typical separation and our current home (notice I didn't say "new") has the kitchen and the living room as one big space. It is how I know I'll never have a home with separate areas again. Love this change for you guys. Can't wait to see how it turns out!!
ReplyDelete