A while back I shared our plan to have our old, yellowed hardwood floors refinished this spring. I haven't mentioned it since, but we have been taking small steps forward... so it's time for an update!
First, we got bids from three local hardwood floor businesses. All three men were friendly but of course we had to pick one! It turns out that the company we selected has done several (beautiful) floors for homes my brother-in-law has built... which was a happy coincidence. I know I like their work already!
We are going with a water-based, satin finish in a medium-dark tone (I'm not quite sure exactly what that will be, but when the time comes they'll put some samples on the wood and I will, of course, pop them online and share them with you.) The water-based finish did end up costing us a tiny bit more, but I'll gladly pay $100 extra to be able to stay in my home during the process - fewer fumes, quicker recoat times and non-yellowing... worth the money in my mind!
As far as scheduling goes, the hardwood floor guy had a little break in his calendar and offered to come this next week but my blood pressure couldn't handle such short notice. You see, we have to clear out almost 1,000 square feet and stuff all the furniture (including the behemoth of a bunk bed) into our one upstairs carpeted room and the garage. We'll live in the kitchen and the "finished" basement (I use the word finished loosely) for a week. It will be horrid. The thought of it is enough to send me into fits. Somebody pass the smelling salts...
Unfortunately, I really want it done and in the past. Say it with me: pretty floors, pretty floors... so I think we're shooting for the third week of March. Still. So. Close... So. Much. Furniture.
With the new floors will come a few changes:
1. The upstairs bathroom will finally have a threshold. One of the previous owners tiled the room, but they put it on top of the existing floor which has created a couple odd little issues like a partially tiled over heat register cover and a height difference between the bathroom and the hallway. I'm looking forward to having a threshold added for both safety and a more finished appearance to the space.
2. We'll add a few built-in wooden register covers. We decided to have the hardwood floor guys cut around the heat registers in the dining room and front room in order to install wooden covers that sit flush with the reset of the flooring. I think it will add a nice, finished touch to the main living space for anyone who is detail oriented such as myself! We'll continue to have use regular metal covers in the bedrooms.
3. Our skinny entry hallway will take the first step in its much needed makeover. As you can see from this photo, half of the flooring in our entry is wood and half is a mosaic tile that was added on top, probably in the 60's or 70's, and then painted beige sometime later (it was originally a mixture of red and green, I think). The uneven floor is tricky to work with and I don't care for the combination of peeling beige paint over oddly colored mosaic tiles at all. So we'll be removing both the tile and the wood in the entry up to the point where it meets the front room, and replacing it with lighter colored slate tiles.
4. The doorway between the dining room and front room was the recipient of a little calculated demo! This door is probably the busiest doorway in the house, but it was a tight squeeze at 36". We opened it up to 48" in order to help traffic flow better. It immediately made a huge difference, and now we find ourselves standing it in chatting with people -- this unfinished doorway is now party zone central in our house. We are so cool.
We were prepared to pay the hardwood floor guys to patch the hole in the floor that would be created, but we were pleasantly surprised to discover that the walls in our 1960 home were placed on top of the flooring, and so no patching will be needed!
I can't wait to get the flooring process underway! Well, no... that's obviously not entirely true as I pushed it off three weeks so I didn't collapse from a panic attack, but I'm still pretty excited for my floors to receive some much needed T.L.C. and be pretty and new (to me). I just wish I could say a little spell and have the 700 pound bunk bed disapparate. And then I want one of those magic tents I can pitch in my basement that includes several bedrooms, jetted tubs and a full sized kitchen. Oh, and a butler. Magic tents need magic butlers.
Don't mind me, I'll just be over here waving my geek flag (it's 14 inches long with a unicorn tail hair core).






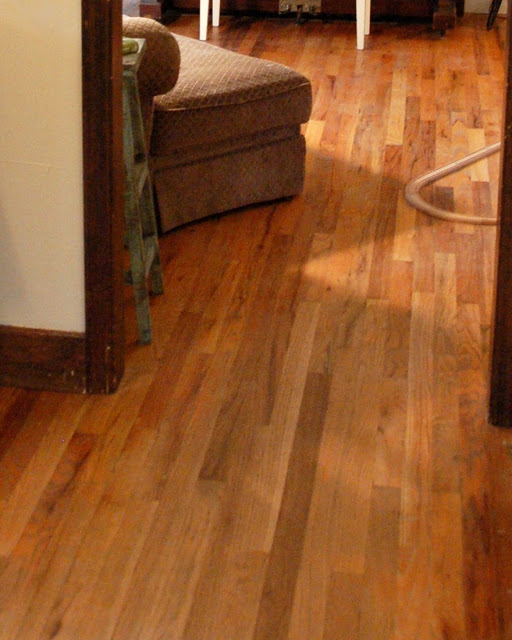
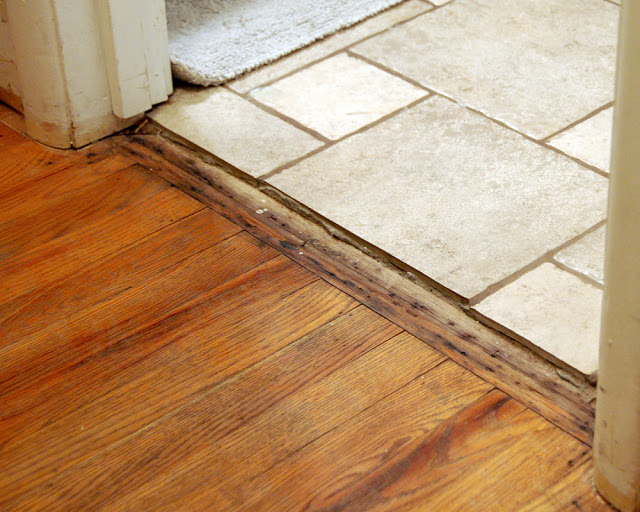

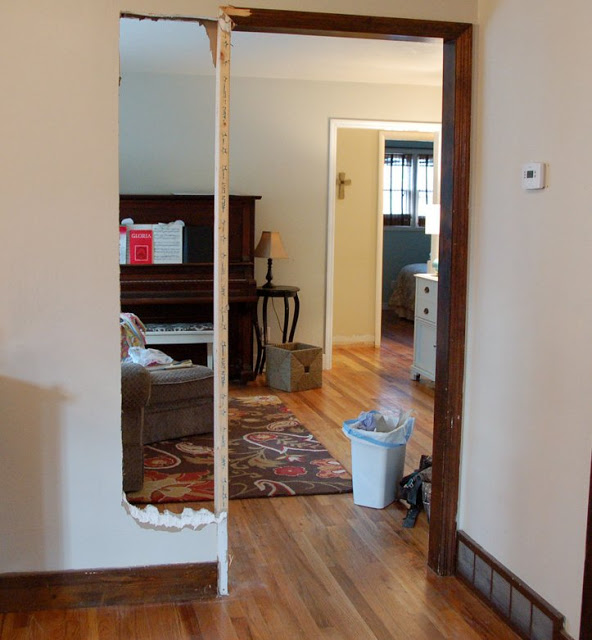
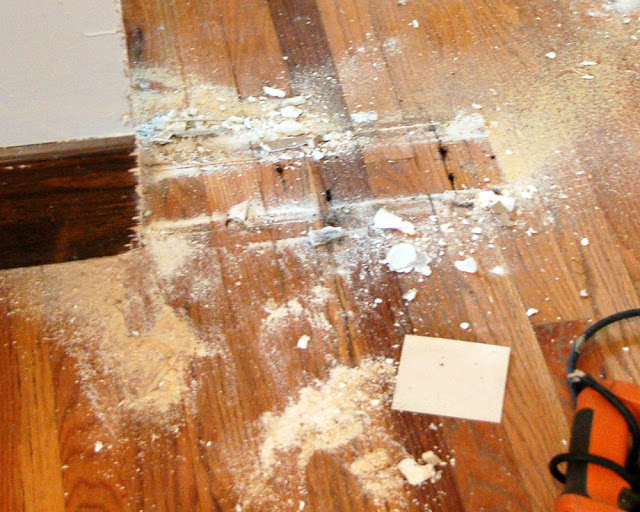









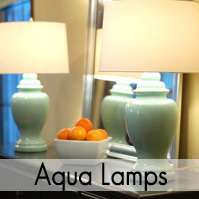


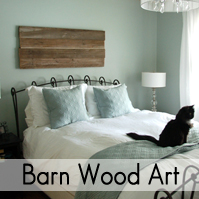








I feel your pain. Last year, we had our entire upstairs re-carpeted and we had to pack every.piece.of.everything on that floor. It was a nightmare. But, so worth it. And, when it is done, it's DONE!
ReplyDeleteI've been reading your blog for a few months now but haven't commented. This post caught my eye - the flooring is exactly like ours (ours is due to be done also and we're in a 1965 ranch). Your front door is even the same - ours is white tho! AND, we had a similar tile mosaic - 1 inch pinkish tone in our entry. It was great day to see that gone! We had a few things that I'd do differently this time around. Our wood floors go through the whole upstairs minus the kitchen and 2 baths. Our pantry and linen closet I thought I could just cover in plastic from the sanding dust. Bummer! It did an okay job protecting but the polyurethane smell was in all the towels and sheets (read TONS of laundry) and the "taste" was in all the crackers, cereal etc. (read TOSS lots of dry pantry goods) All of our baseboards are painted white and we had this nice little strip of poly going around everything! (read - LOTS of touch up on the baseboards) This next time we're going to work on just doing new baseboards partly to not have that issue again and also to update. I will be anxious to see your pictures once it happens because we have the same yellowing issue and I've thought about going a little darker. Too bad we can just hook all the furniture to pullies and lift them up to the ceiling so we don't have to move out! Sorry for the long comment! I really enjoy your blog!
ReplyDeleteThey just don't build homes like they used to! Lucky you don't have to patch!!
ReplyDeleteI'm quite jealous. We also just pulled out a wall and there was a nice, large gaping hole in the floor when we were done. :( Oh, well, we needed to replace the floor in the kitchen anyway... right?
ReplyDelete